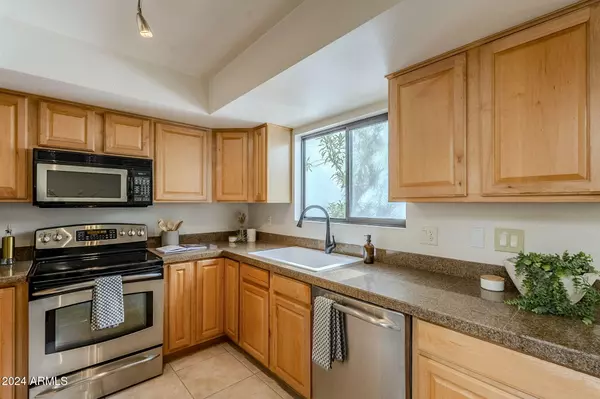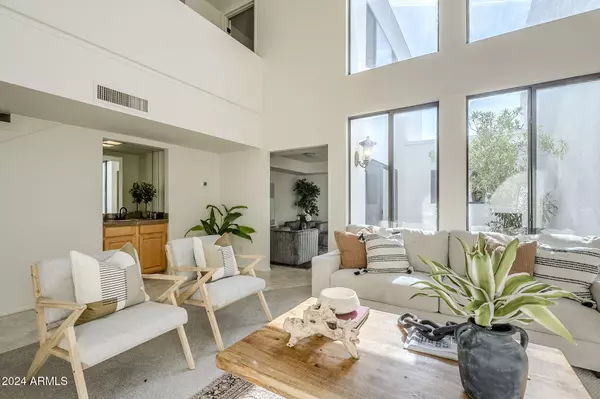3 Beds
3 Baths
2,438 SqFt
3 Beds
3 Baths
2,438 SqFt
Key Details
Property Type Townhouse
Sub Type Townhouse
Listing Status Active
Purchase Type For Sale
Square Footage 2,438 sqft
Price per Sqft $266
Subdivision Royal Gardens 'Royale'
MLS Listing ID 6785564
Bedrooms 3
HOA Fees $295/mo
HOA Y/N Yes
Originating Board Arizona Regional Multiple Listing Service (ARMLS)
Year Built 1963
Annual Tax Amount $3,456
Tax Year 2024
Lot Size 994 Sqft
Acres 0.02
Property Description
Location
State AZ
County Maricopa
Community Royal Gardens 'Royale'
Direction One block North of Camelback, West side of 20th Street, Left on Medlock to Property
Rooms
Master Bedroom Split
Den/Bedroom Plus 4
Separate Den/Office Y
Interior
Interior Features Upstairs, Vaulted Ceiling(s), Wet Bar, Double Vanity, Full Bth Master Bdrm, Granite Counters
Heating Electric
Cooling Refrigeration
Flooring Carpet, Tile
Fireplaces Number 1 Fireplace
Fireplaces Type 1 Fireplace, Living Room
Fireplace Yes
SPA None
Laundry WshrDry HookUp Only
Exterior
Exterior Feature Patio
Garage Spaces 2.0
Garage Description 2.0
Fence None
Pool None
Community Features Community Pool
Amenities Available Other
Roof Type Built-Up
Private Pool No
Building
Lot Description Alley, Grass Front
Story 2
Builder Name unk
Sewer Public Sewer
Water City Water
Structure Type Patio
New Construction No
Schools
Elementary Schools Madison Richard Simis School
Middle Schools Madison Meadows School
High Schools Camelback High School
School District Phoenix Union High School District
Others
HOA Name Diane Gallion
HOA Fee Include Insurance,Sewer,Maintenance Grounds,Trash,Water
Senior Community No
Tax ID 164-56-047
Ownership Fee Simple
Acceptable Financing Conventional, FHA, VA Loan
Horse Property N
Listing Terms Conventional, FHA, VA Loan

Copyright 2024 Arizona Regional Multiple Listing Service, Inc. All rights reserved.
"My job is to find and attract mastery-based agents to the office, protect the culture, and make sure everyone is happy! "






